Beaty Biodiversity Museum Accessibility
This business has self-assessed as having the following accessible attributes. Please contact the business directly for further detail if required.





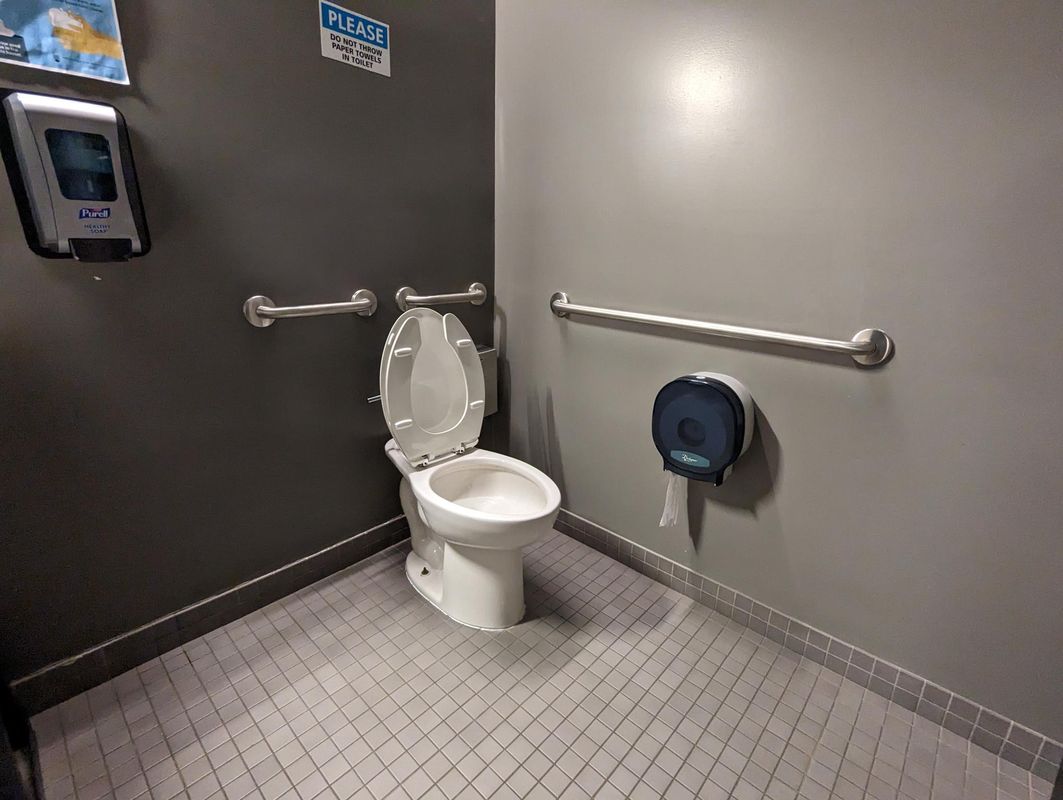
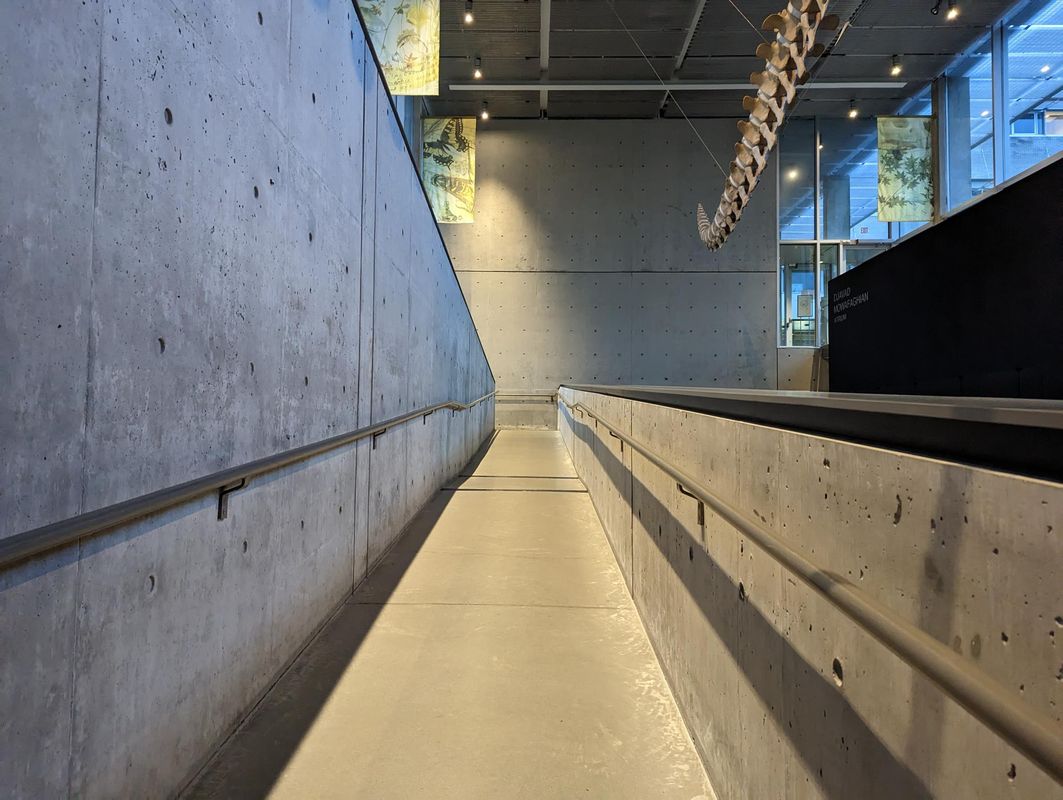
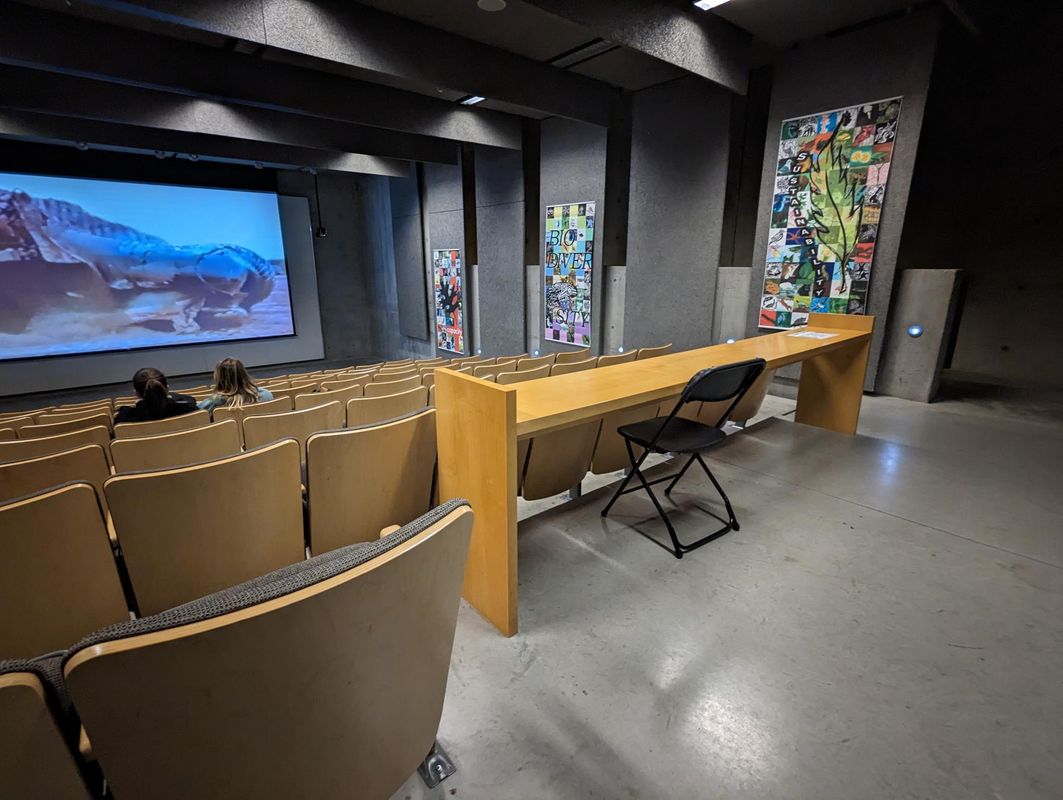
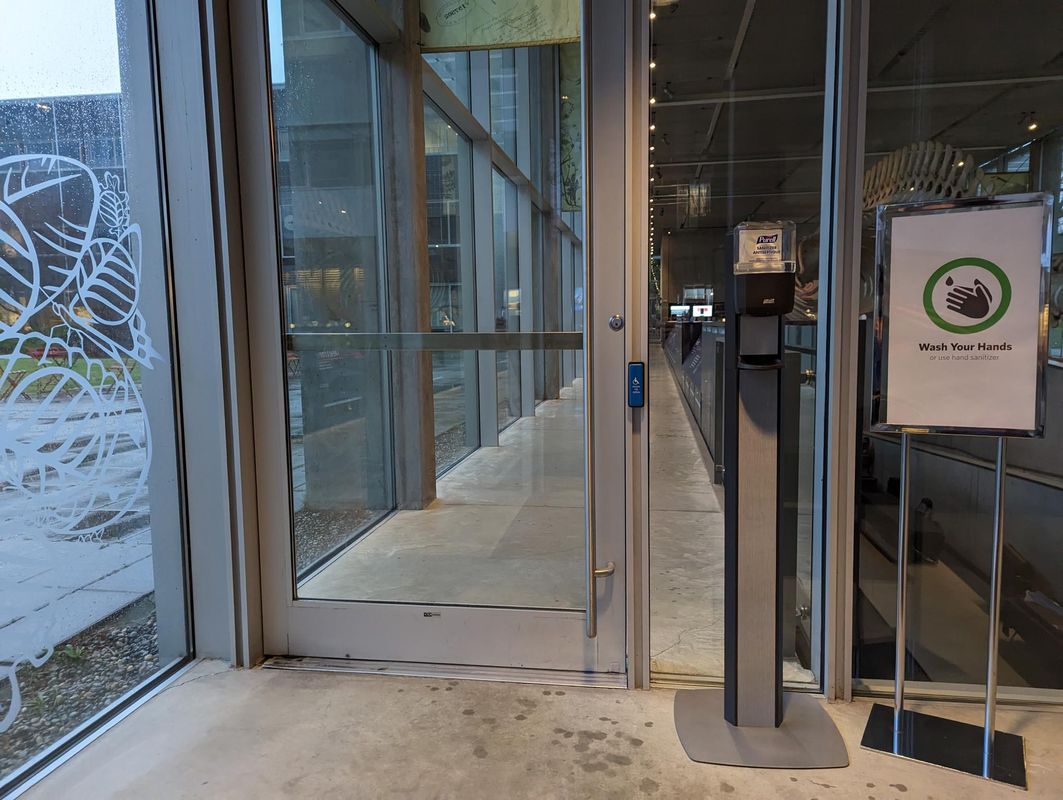
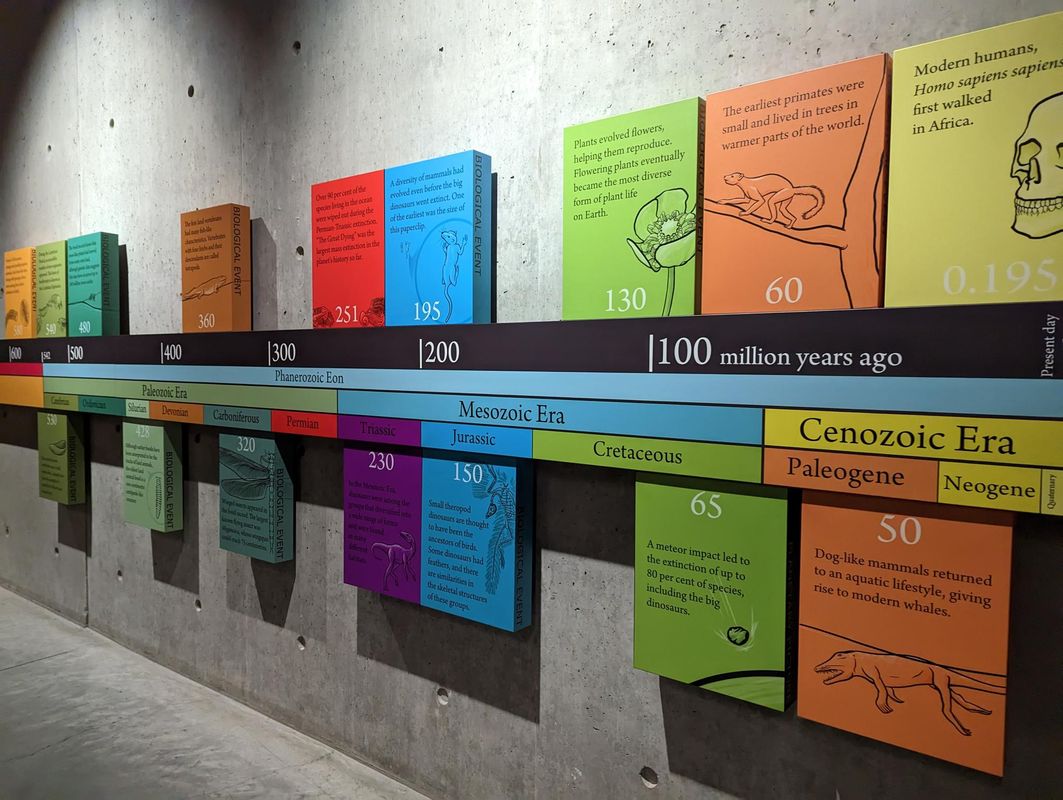
Mobility
Parking
- Designated accessible parking near an accessible entrance that is specifically marked
- Entrance has no steps or if there are one or more steps, there is non-slip ramp with a maximum of 5% slope
- Entry route has a door that is at minimum 815 mm wide
- One or more entry points are automated
- Designated gender-neutral/family restroom that can also accommodate a support person
- Can be reached without going up or down stairs, has a main entrance and/or stall that is a minimum 815 mm wide and has an outward swing door
- Multiple floors with an elevator that is large enough for a 180-degree turn with a mobility device (minimum turning area of 1,500 mm in diameter)
- Key activities are accessible to guests using mobility devices
- Information displays (if applicable) at a lower height
- Accessible spaces have clear views of the main activity (i.e. stage, viewing area)
- Pathways are hard packed surfaces with a maximum slope 5%
Vision
Overall Space
- Audible alarm and/or public service system
- Audio description headsets available for presentations, films or movies
- Customer service staff have been trained, and prepared to verbally describe rooms, menus, business amenities and contracts/waivers in detail
- Staff are available to accompany guests through the venue as a guide, and to describe the sights
Hearing
Overall Space
- Business has a visual warning (alarm) system
- Hearing loop technology available
Cognitive & Sensory Friendly
Overall Space
- An on-loan Sensory Kit is available with items such as fidgets, headphones, and a weighted blanket
- Neutral or muted colours that are calming and subdued
- Surfaces, window coverings, and décor with minimal glare or reflection, as well as minimal use of bold patterns, shapes, or stripes
- Subtle and/or natural lighting, no florescent or harsh lighting, and no dark shadows
- Minimal visual clutter and obstacles
- Nonslip floor surfaces with minimal reflection
- Steps and slope changes are clearly marked and lit, and have handrails
- Background noise is minimal, and alarms or auditory cues are on a low frequency
- Staff are available to accompany guests through the venue as a guide, and to describe the sights
- Directional signs at key decision points, including main entrances, restrooms, lounges, and reception desks
- Signs are clear and concise, in large, plain font with good contrast between text and background
- Signs include both text and pictures to help indicate the use of different rooms
- Signs are well lit
- Signs have minimal glare or reflection
- Entrance and exit are clearly identified on doors (including stalls and back of the main door)
- Designated gender-neutral/family restroom that can also accommodate a support person
General
Emergency Plan
- Emergency plan includes staff trained to provide in-person assistance for people with mobility, visual, and hearing requirements
- Staff have been trained on guide and service dog policies

1 / 5

2 / 5

3 / 5

4 / 5

5 / 5


